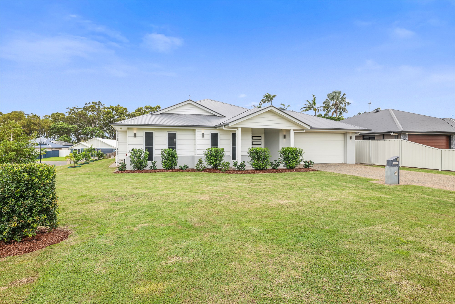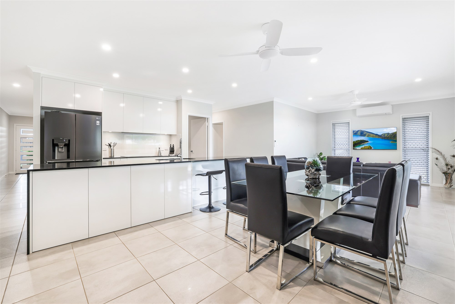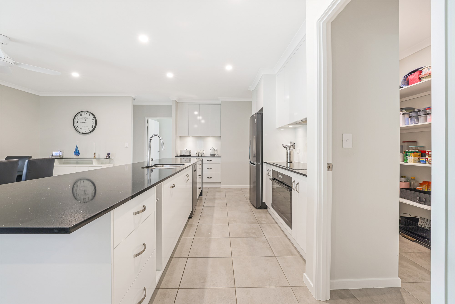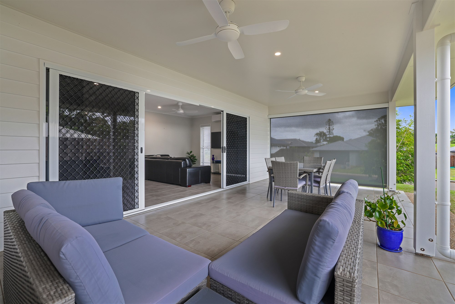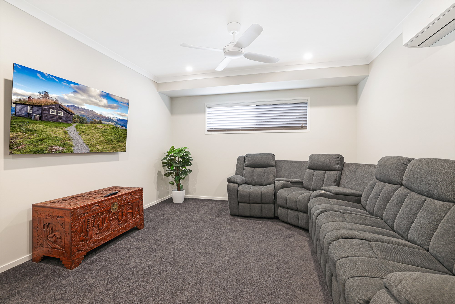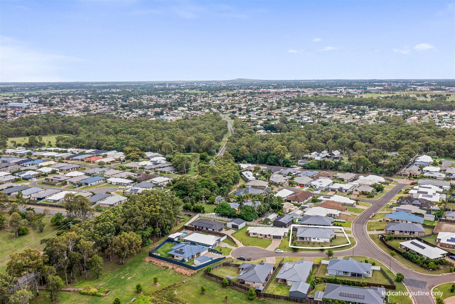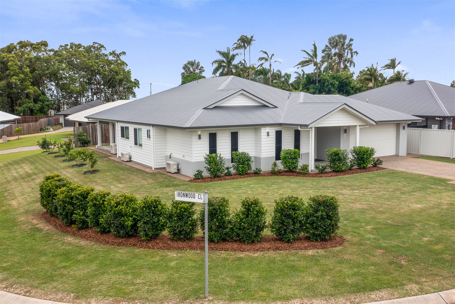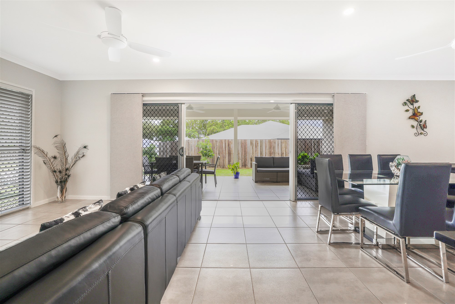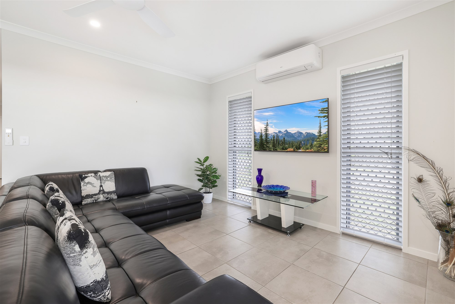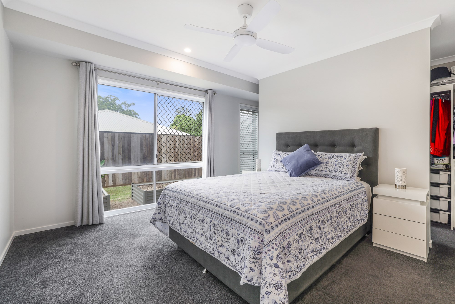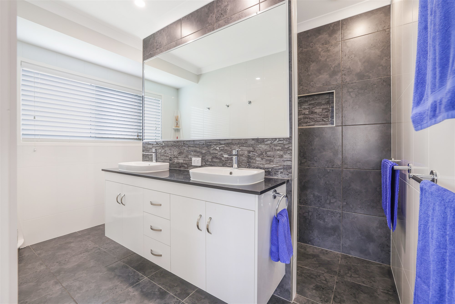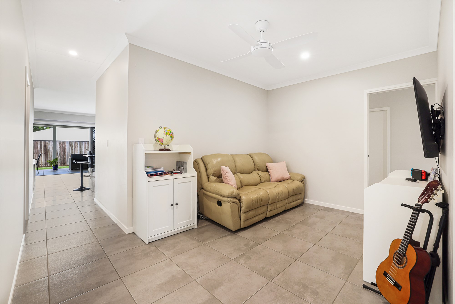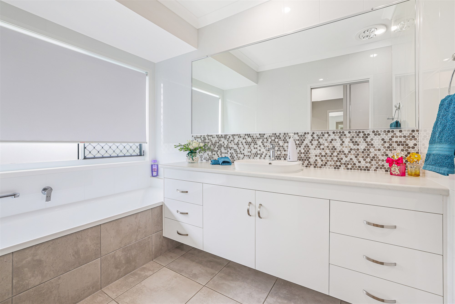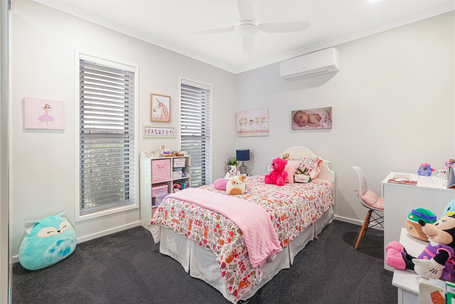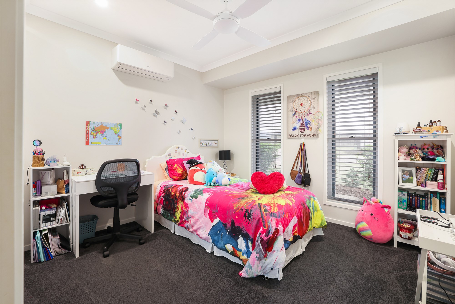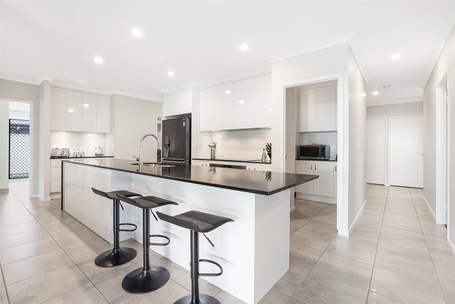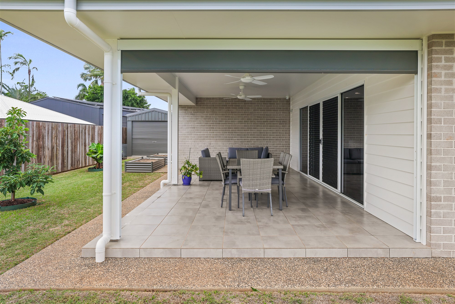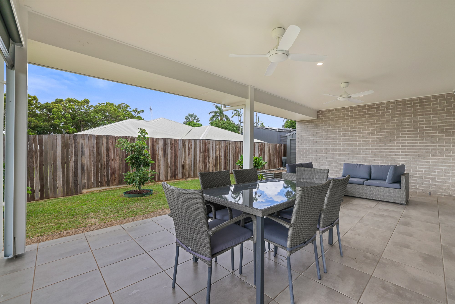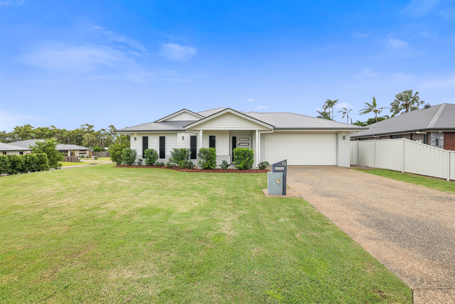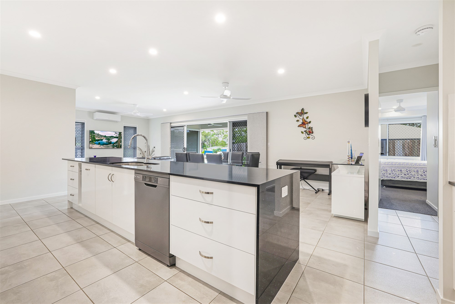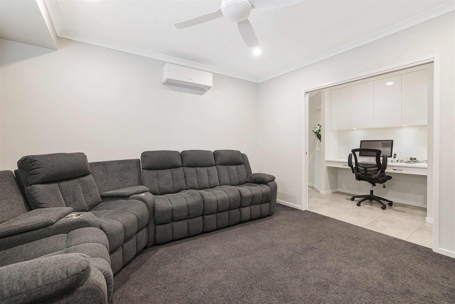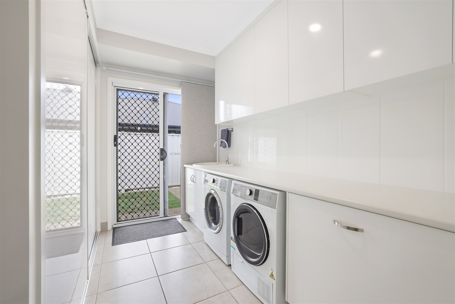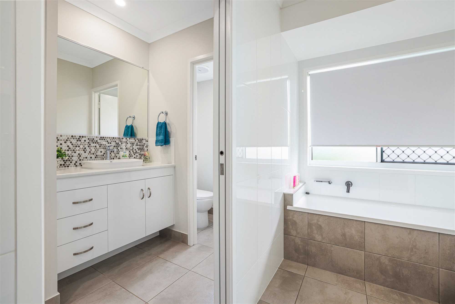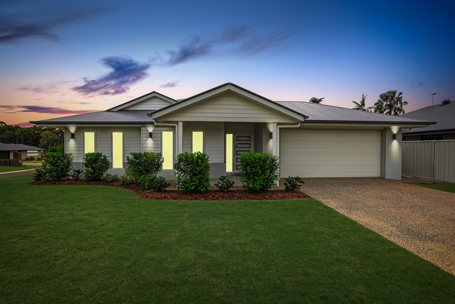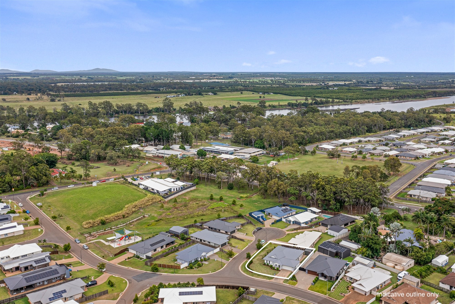STUNNING EXECUTIVE STYLE HOME IN CENTRAL LOCATION
Introducing 16 Freshwater Drive, the house that has it all! This incredible family residence is situated on a great sized corner block in the highly sought-after The Habitat estate. Designed with functionality and luxury in mind, this four-bedroom, two-bathroom home is a seamless blend of elegance, comfort and sophistication.
Boasting an open plan living and dining area, this phenomenal executive home features a well designed floor plan with an endless amount of space for the entire family to enjoy. Sliding stacker doors seamlessly open out onto the tranquil covered outdoor entertaining area where you can relax and unwind. The beautiful gourmet kitchen in the heart of the home is any chefs dream, equipped with state of the art Westinghouse stainless steel appliances, luxe engineered stone benchtops, large walk-in pantry and the added bonus of a coffee station.
Offering multiple living areas throughout, there is also a spacious media room, second living area or childrens retreat and a study nook. No expense has been spared with air-conditioning installed in every single bedroom, lounge room and media room for your convenience. The amount of storage space and built-in cupboards that have been incorporated into the home is absolutely incredible, perfect for the growing family. The owners of this home truly thought of everything!
AT A GLANCE:
o Near new home (June 2021 completion)
o Approx. 279m2 under roof
o 6.6KW solar system to invertor with 15KW TESLA battery system
o Air-conditioning to ALL bedrooms, lounge room and media room (6x in total)
o In-home security system with smart access via app
o Tiled open plan lounge and dining area with ceiling fans and sliding stacker doors that open out onto the covered entertainment area
o Gourmet kitchen with stunning engineered stone island bench, walk in pantry, plenty of bench and cupboard space, plumbed in fridge alcove for water dispenser, Westinghouse stainless steel appliances including induction cooktop and 900mm self cleaning oven, plus the added bonus of a coffee station with extra storage
o Great sized media room with carpet and ceiling fan
o Second living area or childrens retreat with ceiling fan
o Study nook with built in shelving, cupboards and sensor lighting
o Spacious master bedroom with ceiling fan, carpet and oversized walk-in wardrobe
o Large ensuite with double vanities, shower and separate toilet
o Three additional bedrooms all with built-in wardrobes, carpet and ceiling fans
o Modern bathroom with oversized vanity, shower and bath
o Separate toilet and additional powder station with vanity and mirror
o Fantastic sized laundry with an incredible amount of storage, plenty of bench space and external access to clothesline
o Additional linen cupboard to hallway
o Covered outdoor entertaining area with 2x ceiling fans and outdoor blind
o Double garage with internal access to property and an endless amount of built in storage
o 3x3m garden shed for extra storage
o Extras: Venetian blinds, curtains and security screens throughout
o Rates: Approx. $2,000 half yearly
NEARBY LOCAL HOTSPOTS:
o 1 min to Branyan Road State School
o 5 mins to Sugarland Plaza Shopping Centre
o 5 mins to Bundaberg Regional Airport
o 5 mins to Sandy Hook boat ramp for Burnett River access
o 8 mins to centre of Bundaberg with all major shopping centres, cafes, schools, sports facilities, medical centres and hospitals
o 20 mins to the main precinct of Bargara with patrolled beaches, cafes, restaurants, shopping centres and other amenities
Branyan is fast becoming one of the regions hotspots for families and investors alike, with its close proximity to local schools, childcare, shopping centres, sporting facilities and medical centres. Do not miss the opportunity to secure this remarkable home today! Contact Matt & Rhi Arkenbout on 0434 912 834 to arrange an inspection.
**Disclaimer: Whilst every care is taken in the preparation of the information contained in this marketing, One Percent Property Sales will not be held liable for any errors in typing, information or floor plan measurements. All interested parties should rely upon their own enquiries in order to determine whether this information is in fact accurate, and that the property meets their requirements.**


